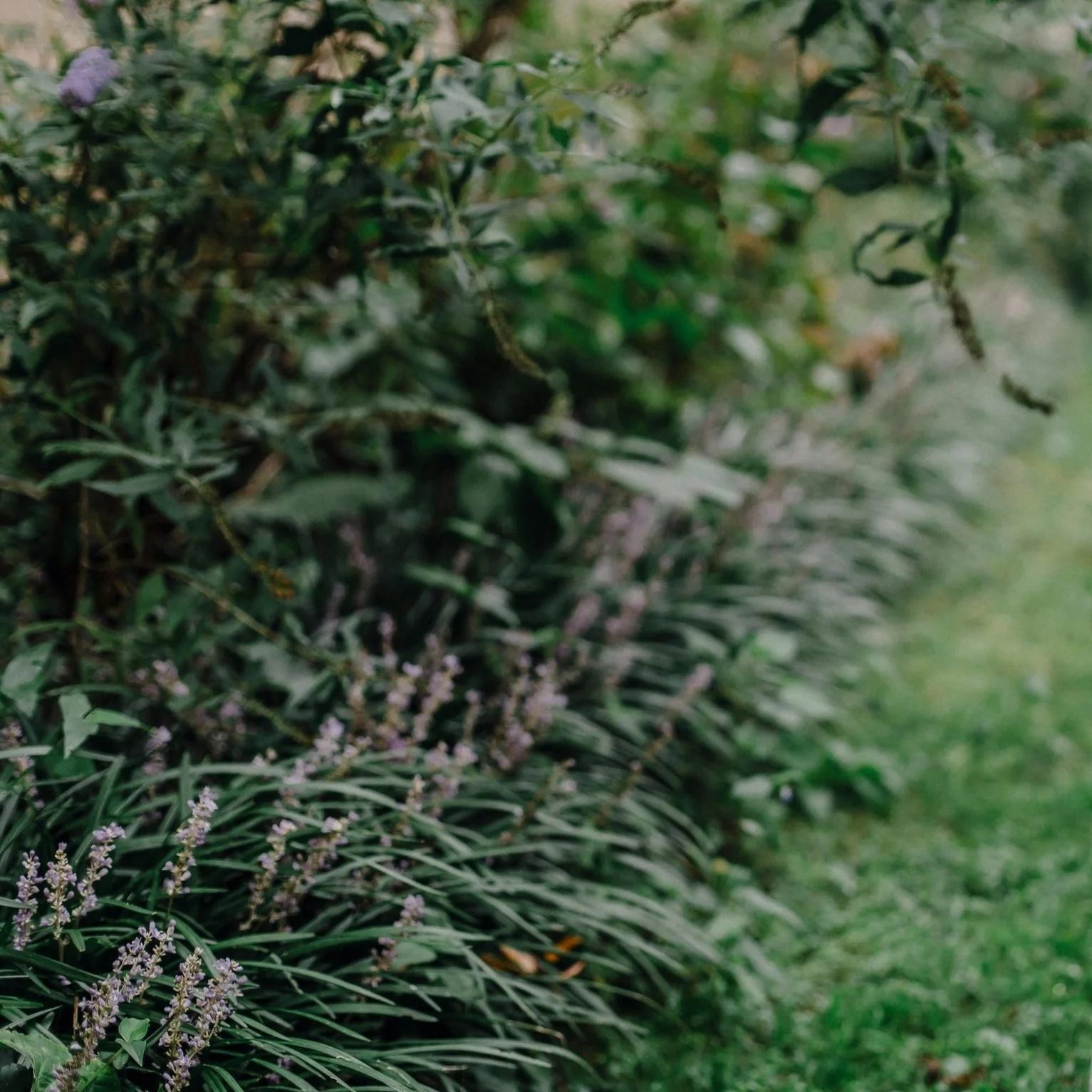NL / EN

JONGBAW
ecological design studio for people, animals & nature
can you imagine a world without plants?
Probably not, because without plants, life on Earth wouldn’t be possible. And yet, it sometimes seems as if we have forgotten this. Nature is not ‘outside’ — we are nature. An ecosystem is home to millions of organisms, both in the soil and above: from microflora to human. Always in motion, but constantly seeking balance.

Studio Jong Baw is on a mission to restore the connection between people, animals and nature. Through design, research, and a touch of climate activism, the studio builds towards a world that contributes to our happiness, greater biodiversity, and a radically sustainable future.work
ecological garden design
regenerative projects

“action is hope, unleashed.”
— Jane Goodall Institute of Canada

